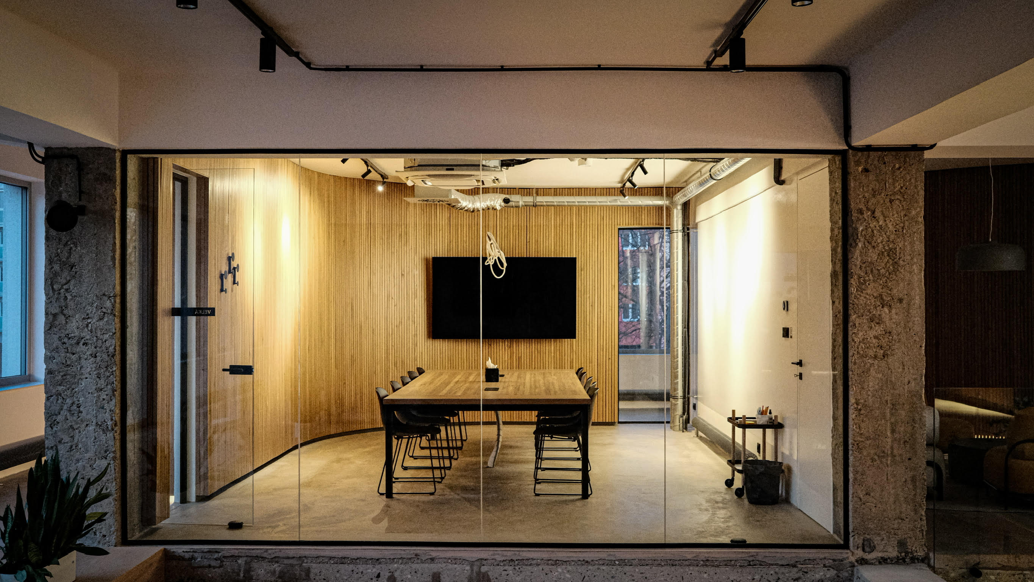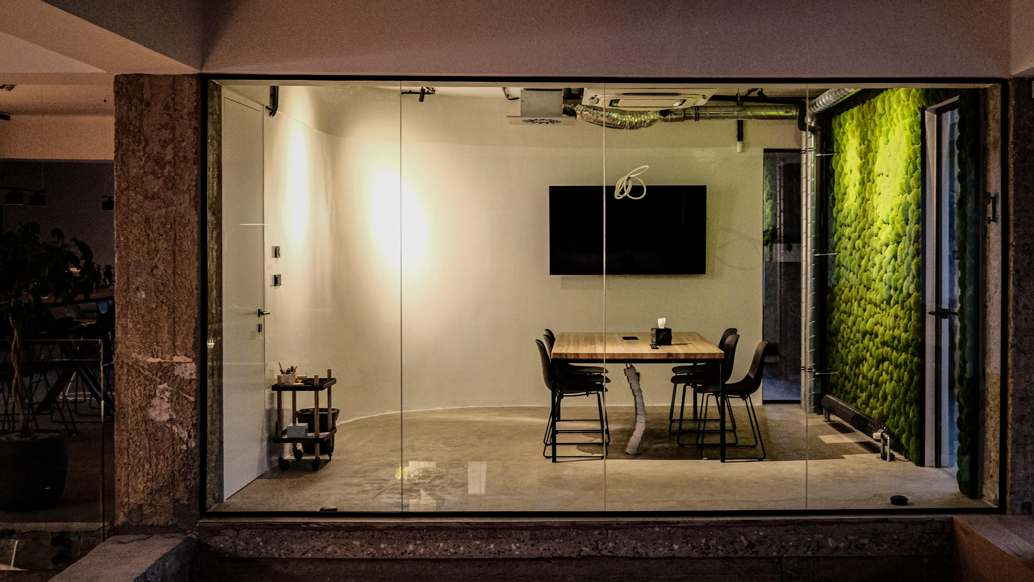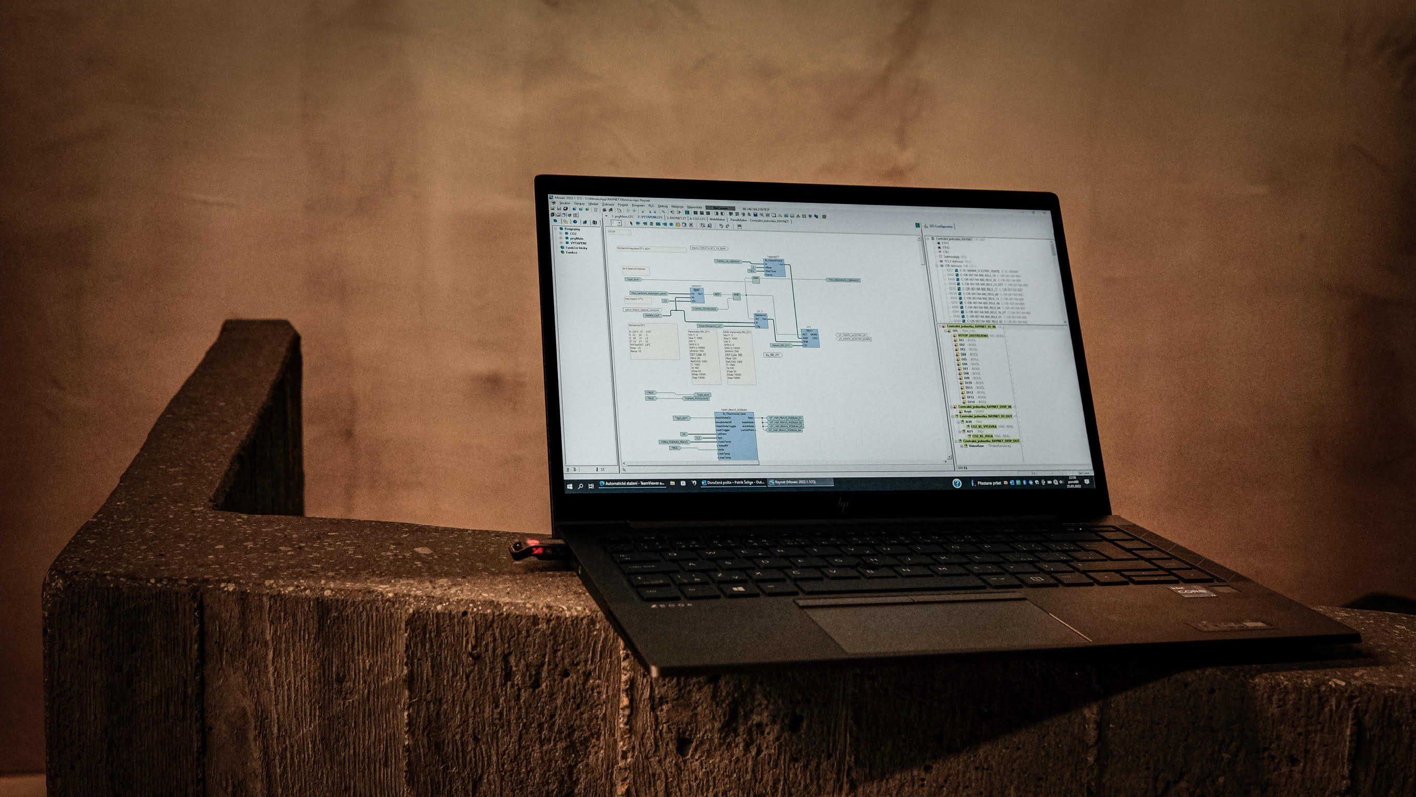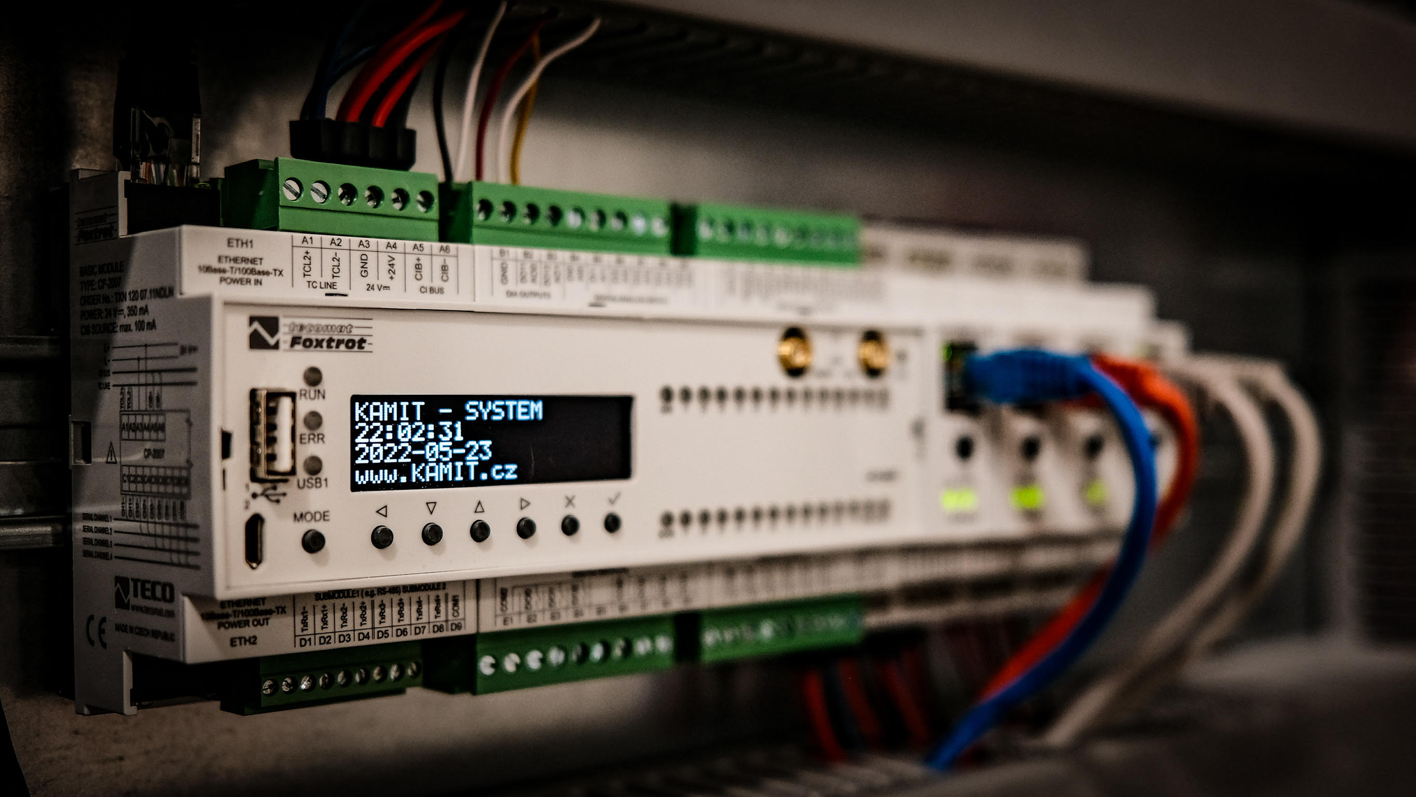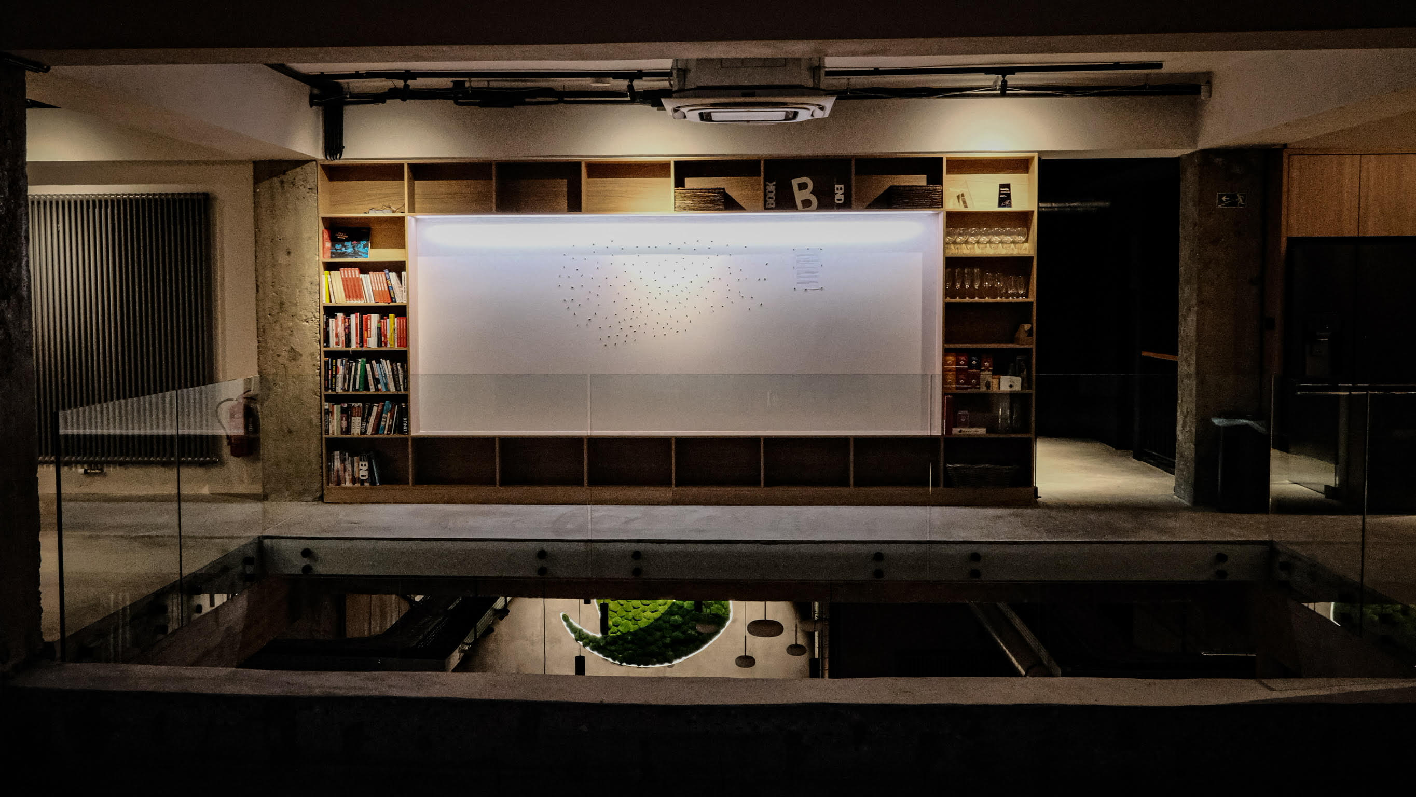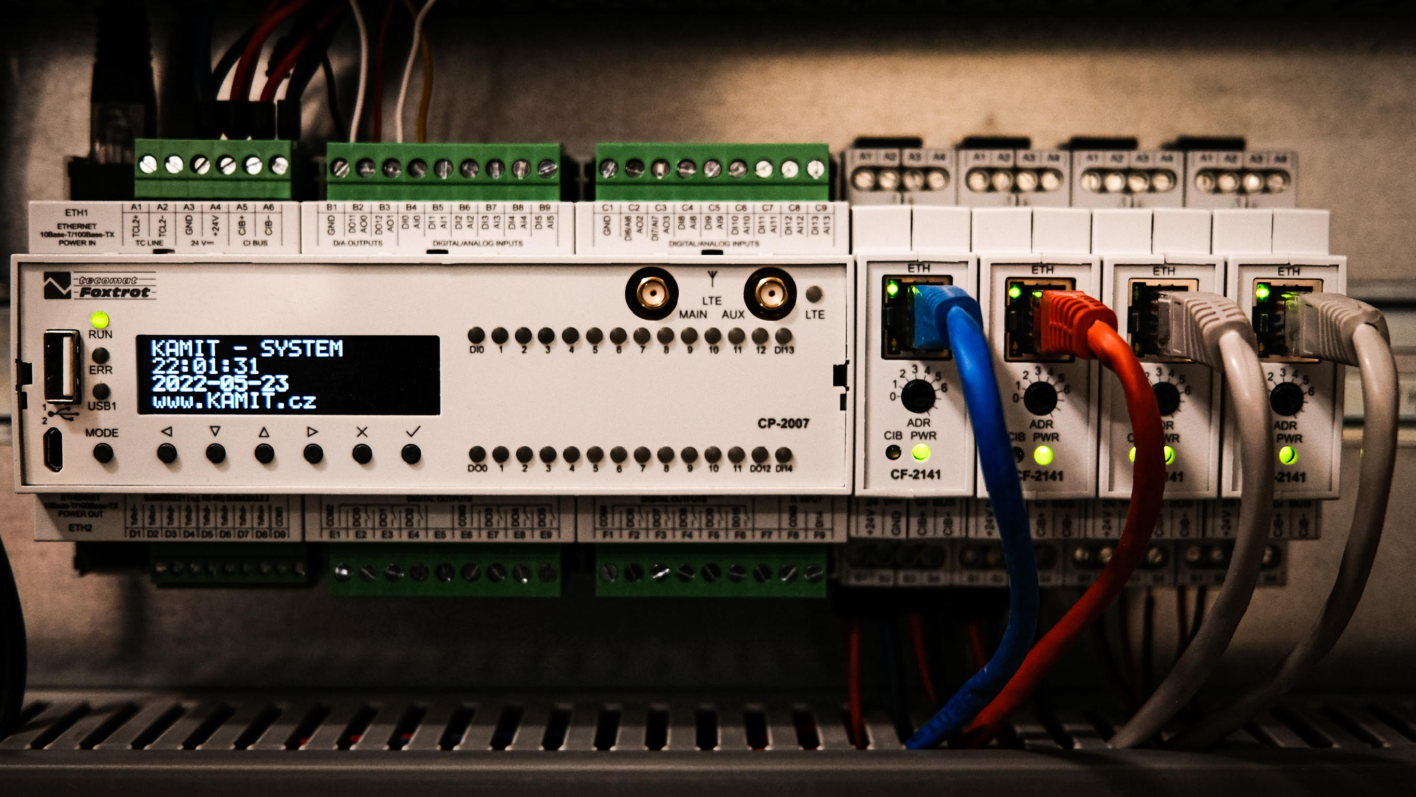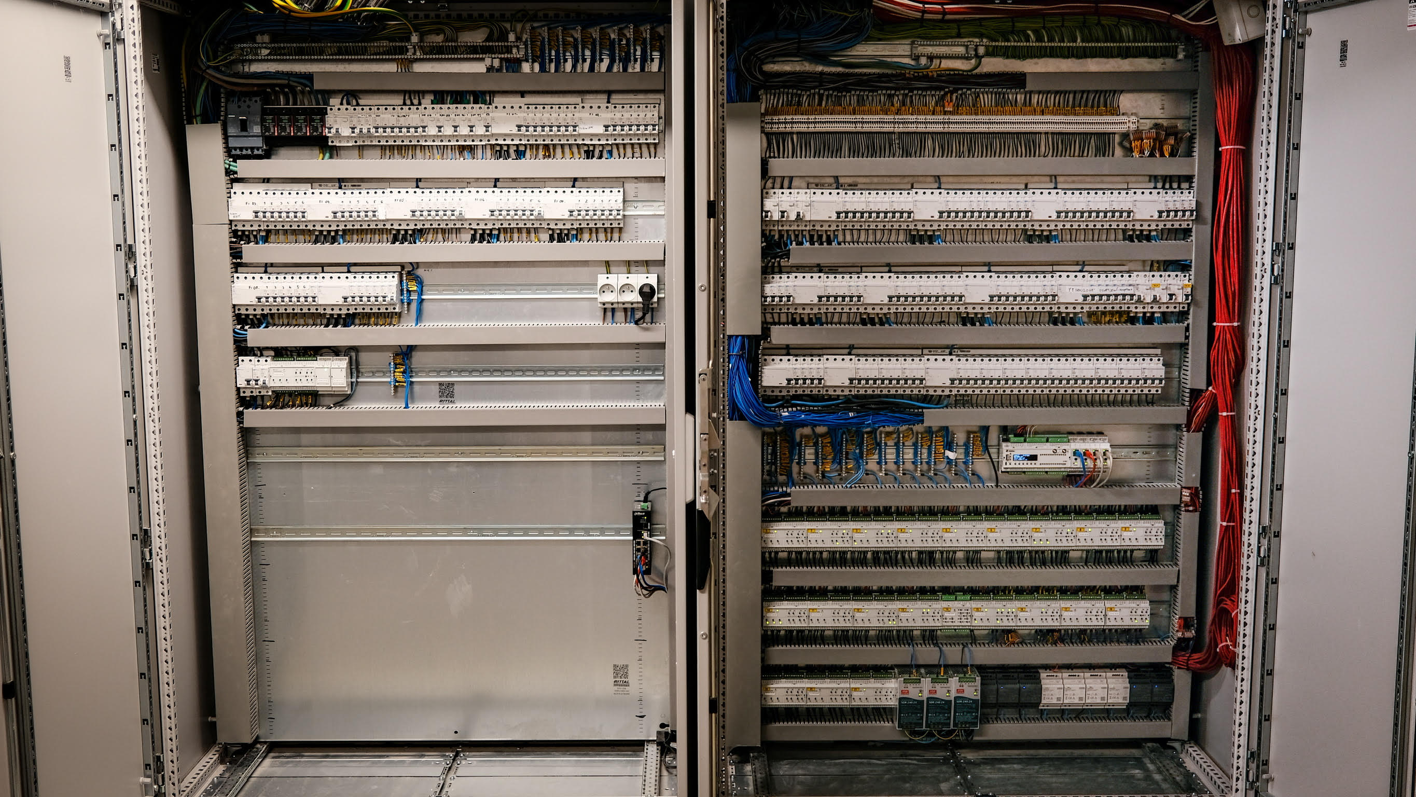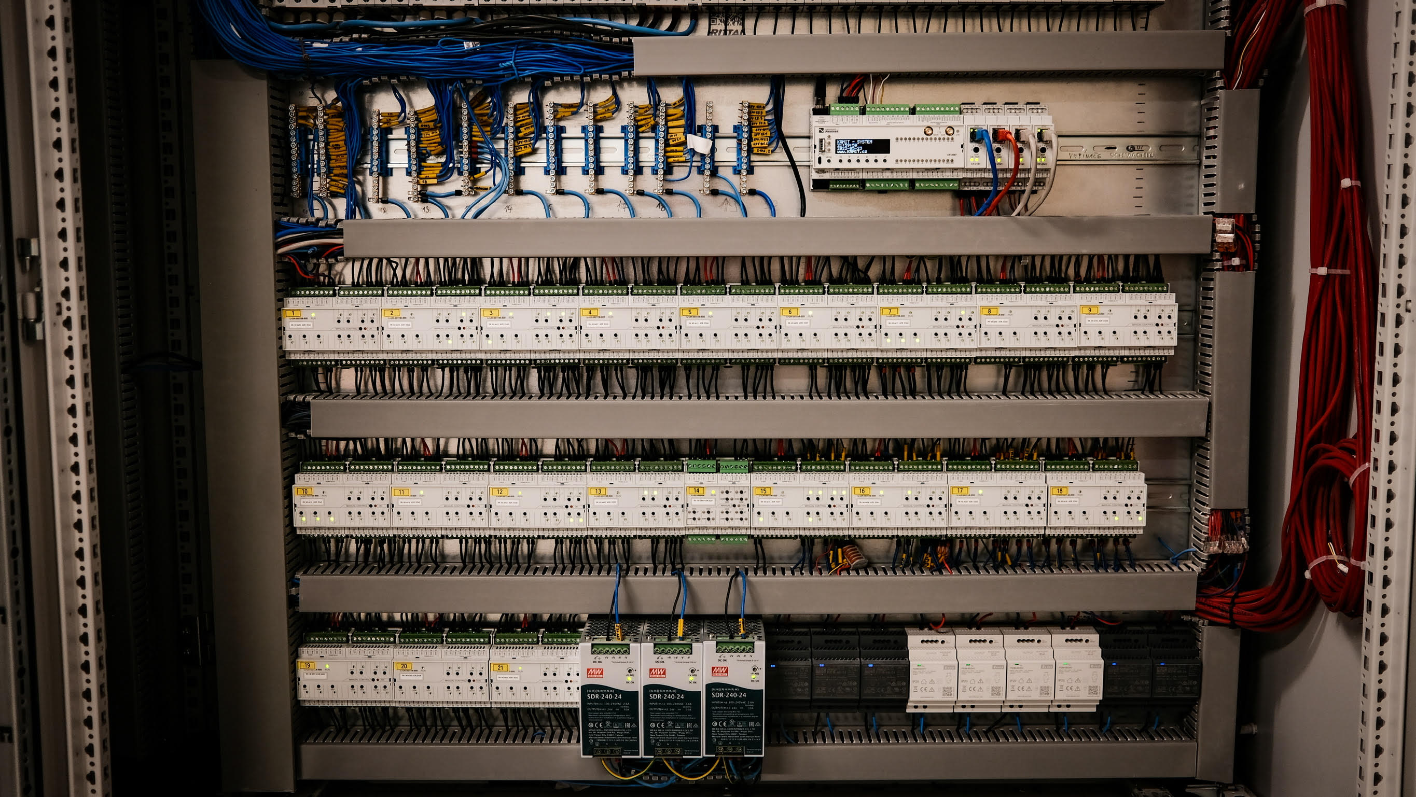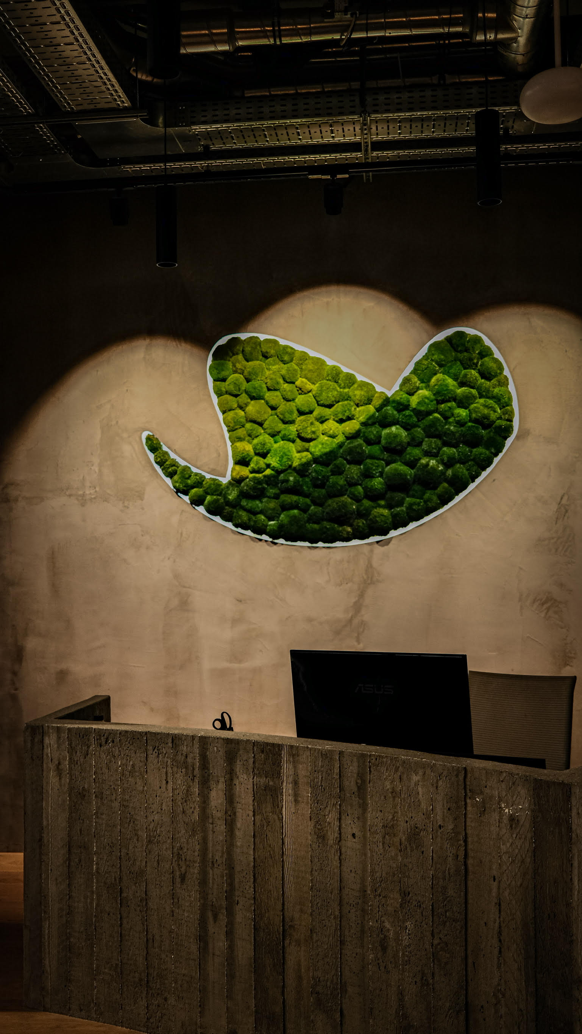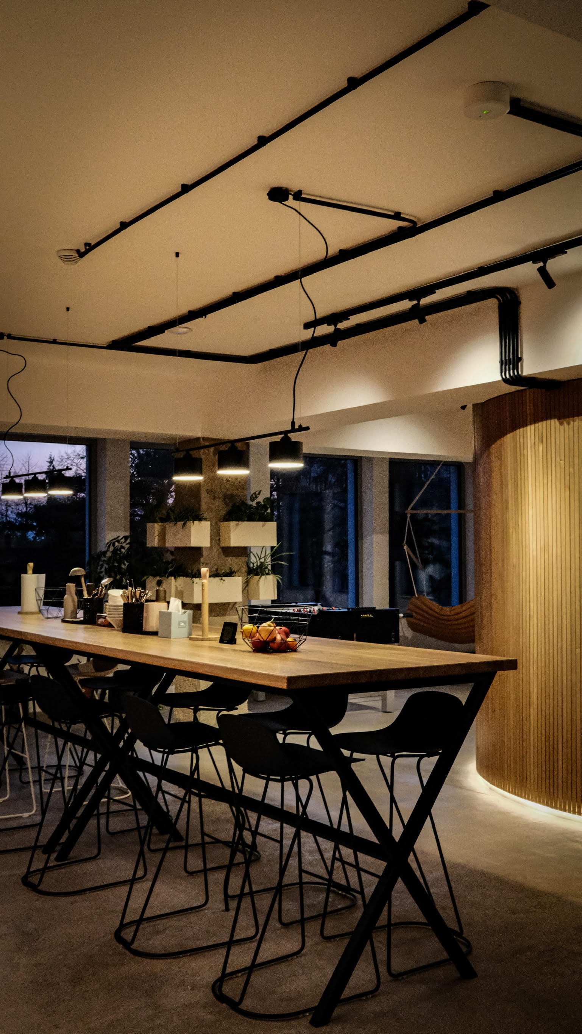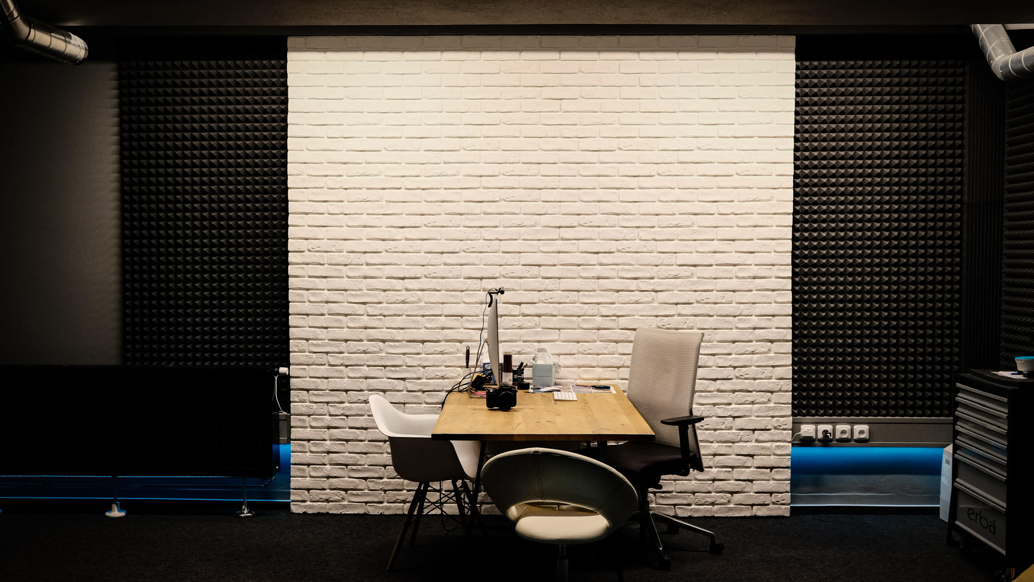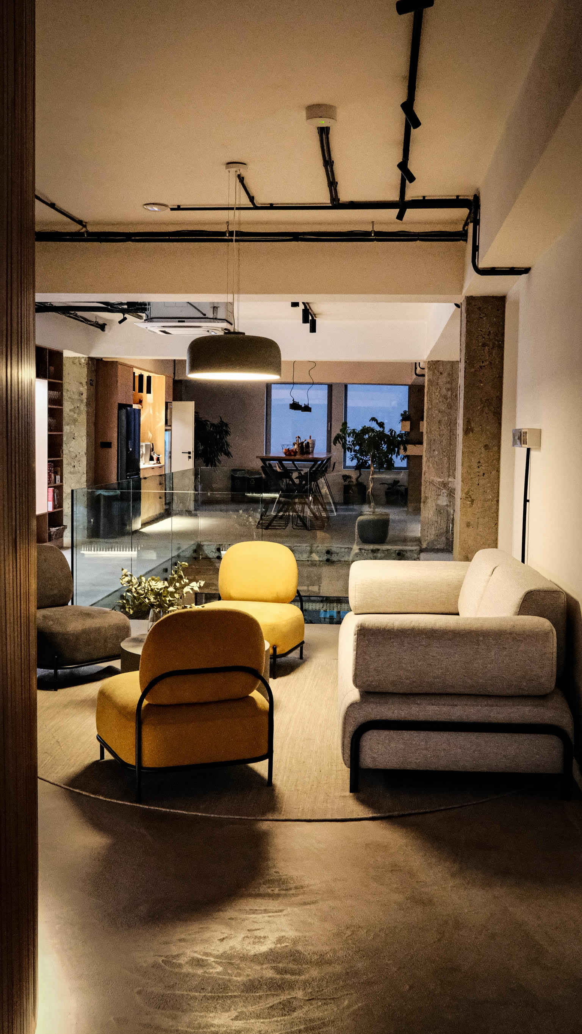Control of technologies in the Raynet Tower building, Ostrava, Czech Republic
Reference
We live by our CRM system - that's Raynet's credo. The Czech cloud leader, which helps tens of thousands of users with customer management, already found the existing business premises cramped, so they decided to move to their own building - and that's how Raynet Tower was born. Now, the two-story building may not yet resemble the tower, but it pays to think about the future. With 30% year-on-year growth and 160 upgraders per year, more floors can be built very soon. And not only the company, but also the system of the building automation is ready for that.
The building is controlled by a Tecomat Foxtrot CP-2000 series central unit, which is primarily responsible for lighting, air conditioning and heating.
Implemented by the KAMIT - SYSTEM s.r.o. from Ostrava, Czech Republic.
Tecomat Foxtrot controls and integrates the following technologies:
Lighting
We completely control the lighting in the building. The fixtures in the rooms for the development and support department are controlled by DALI for lighting comfort in any season or weather. The system is also integrated with the security system, so that when the building is currently being guarded, only the lights chosen by the client remain lit. Follow-up steps are triggered in case of trespass or fire alarm. The lighting of the logo placed on the outer wall can be controlled according to the intensity of the outdoor lighting.
Air-conditioning system
We measure the CO2 level in places of interest. These are mainly meeting rooms and open space areas where the development and support department is located. Based on the measured values, the air conditioning equipment is controlled to ensure sufficient air exchange in the building. Cabling is also prepared for the complete integration of air-conditioners, which have not yet been installed during the basic work.
Heating
The building is heated by district heating and equipped with radiators throughout the building. The control system measures the temperature in each room, even in common areas such as corridors or toilets, and controls each radiator separately to achieve a comfortable temperature. The system is also responsible for mixing the water in the distributors. The client is thus constantly in control of the consumed heat, which is used as efficiently as possible to achieve the greatest possible savings. Of course, it is possible to remotely adjust the temperature in any room.
Plans for the future
The entire system is designed and implemented in such a way that it can be expanded as needed and can thus grow not only with the needs of our clients, but also with the gradual completion of additional floors of the building. In the near future, the client mainly plans the complete integration of air conditioning and the installation of a photovoltaic power plant.

